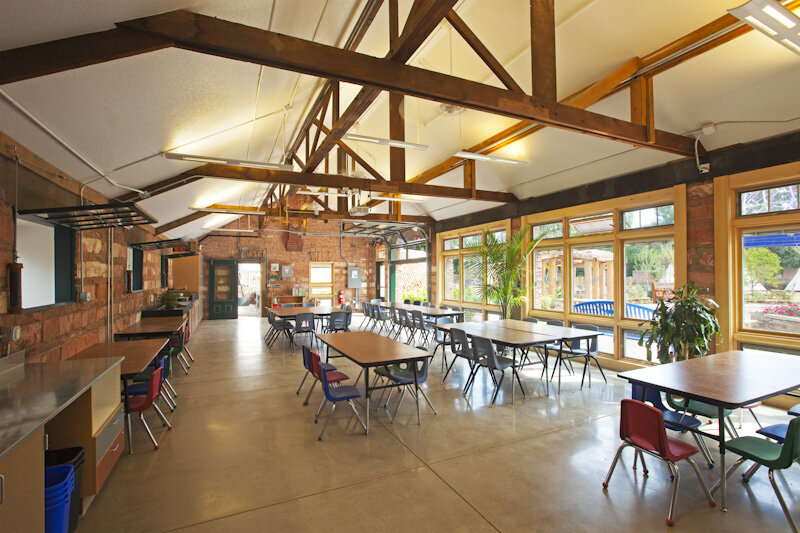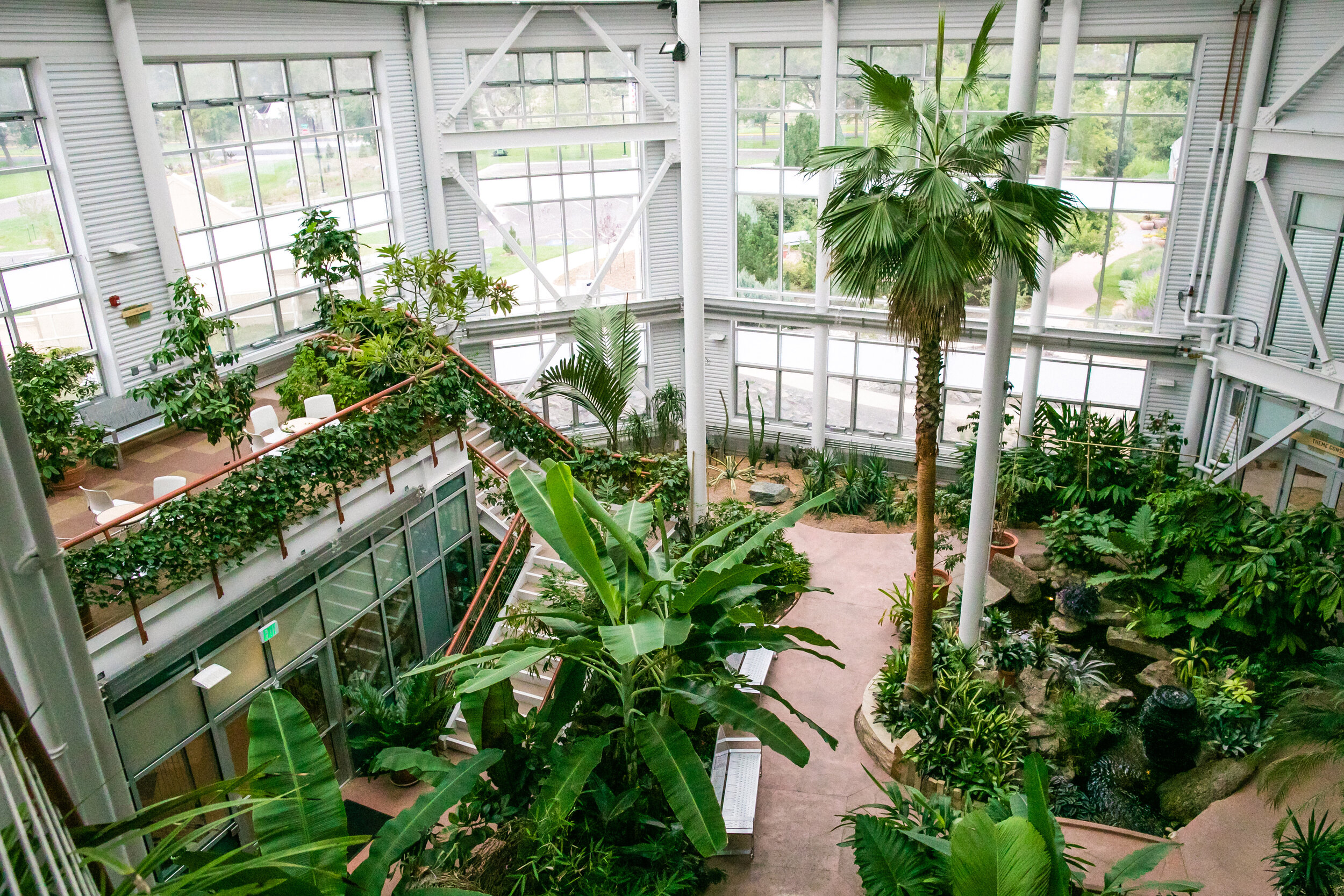


Bio
ARCHITECTURE
INTERIOR DESIGN
Bio
ARCHITECTURE
INTERIOR DESIGN
TDSi’s focus is on well crafted design solutions. The firm believes that to be successful, the project must respond to the needs of the client and users, be environmentally responsible, and be a positive addition to the built environment. Every project brings with it inherent design potential. TDSi is passionate in its role as designers to uncover and develop that potential.
The firm’s approach to design and production is founded on the traditional techniques - the design process still starts with pencil and pen on tracing paper - but is enhanced with the power of today's digital technology. Documents are produced on PC’s employing AutoCAD’s Revit Building Information Modeling software. Technical specifications are produced with BDS SpecLink. The web based collaboration and organization tools of AEC-Sync are utilized throughout the process. A variety of digital photography and graphic software applications are used to produce high quality graphic materials.
TDSi’s firm size is by design. The staff size allows the principals of the firm to truly be directly involved with every project. Their direct involvement balances passion for quality design with the need for client service
“He who knows what sweets and virtues are in the ground, the waters, the plants, the heavens, and how to come at these enchantments, is the rich and royal man. ”
TDSi believes that success comes from crafting environmentally responsible and sustainable buildings. TDSi designs each project with daylighting, passive energy strategies and site placement in mind. Solar and wind energy systems are incorporated whenever possible.
The firm employs two LEED Accredited Professionals and one Professional Engineer. TDSi has attained a USGBC LEED Platinum rating for Cheyenne's Paul Smith Children's Village and a LEED Gold rating for The Curt Gowdy State Park Visitor's Center. Several other projects were informed by LEED Silver qualifications, including St. Mary's Catholic School , Triumph High School, University of Wyoming Literacy Research Center + Clinic, and University of Wyoming Golf Practice Facility.

TDSi Staff
TDSi Staff
Randy Byers
Principal architect
AIA | LEED AP+
Randy, who is a Cheyenne native, has over 42 years of diverse architectural experience. His experience includes commercial, educational, religious and residential construction and renovation projects throughout Wyoming, northern Colorado and western Nebraska. Randy is the founding Principal of TDSi.
Education | Architectural-Structural Drafting
Denver Institute of Technology, Denver, Colorado, 1978
Registrations | Licensed Architect, Wyoming + Colorado
Council of Educational Facility Planners International
Contact | randy@tdsi.us
Clint Taylor
ASSOCIATE architect | Professional engineer
AIA - WYOMING CHAPTER | LEED AP+
Clint is a Wyoming native whose project experience includes schools, religious facilities, commercial buildings, and community projects, as well as city and state government projects. His twenty plus years of professional services range from renovations and remodels to additions and new construction. Clint has been with the TDSi team since 2010.
Education:
Masters of Architecture, summa cum laude, NewSchool of Architecture & Design, San Diego, California, 2014
Bachelor Science, Civil Engineering, University of Wyoming, Laramie, Wyoming, 1997
Bachelor of Science, Architectural Engineering University of Wyoming, Laramie, Wyoming, 1997
Contact | clint@tdsi.us
Stephanie Lowe
HISTORIC PRESERVATION SPECIALIST
Stephanie is a Cheyenne native who is passionate about Cheyenne and Wyoming's history. Coming into the architecture world, her diverse background ranges from City planner to transportation projects to historic preservation. She has worked all over Wyoming but most of her experience has been in Cheyenne. Stephanie worked previously with TDSi and joined the firm again in 2024.
Education:
Master's Degree in Design Studies, Historic Preservation, Boston Architectural College, 2016
Bachelor of Arts, American Studies, focus in Historic Preservation, University of Wyoming, 2011
Associate of Applied Science, Engineering Technology, Laramie County Community College, 2005
Contact | stephanie@tdsi.us
Will Byers
Associate | architectural project manager
Associate AIA - Wyoming Chapter
Currently, Will is pursuing his architectural license and is in the process of completing the Architectural Registration Examination. His work experience includes project management and construction administration in a variety of projects- including commercial, retail, educational and residential. Prior to attending and completing school Will worked in various construction trades with emphasis on transportation and electrical systems. Will has been with the TDSi team since 2014.
Education:
Bachelor of Science in Business Administration & Marketing, Colorado Technical University, 2011
Associate of Science, Laramie County Community College, 2008
Contact | will@tdsi.us






